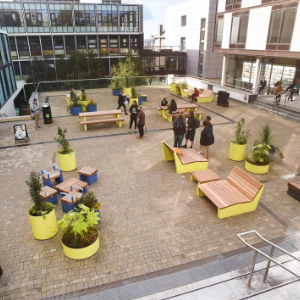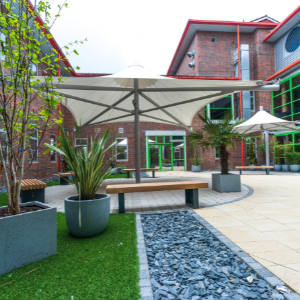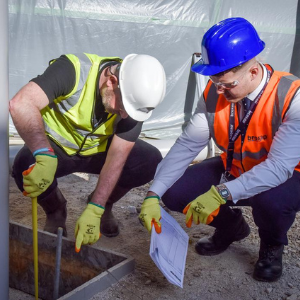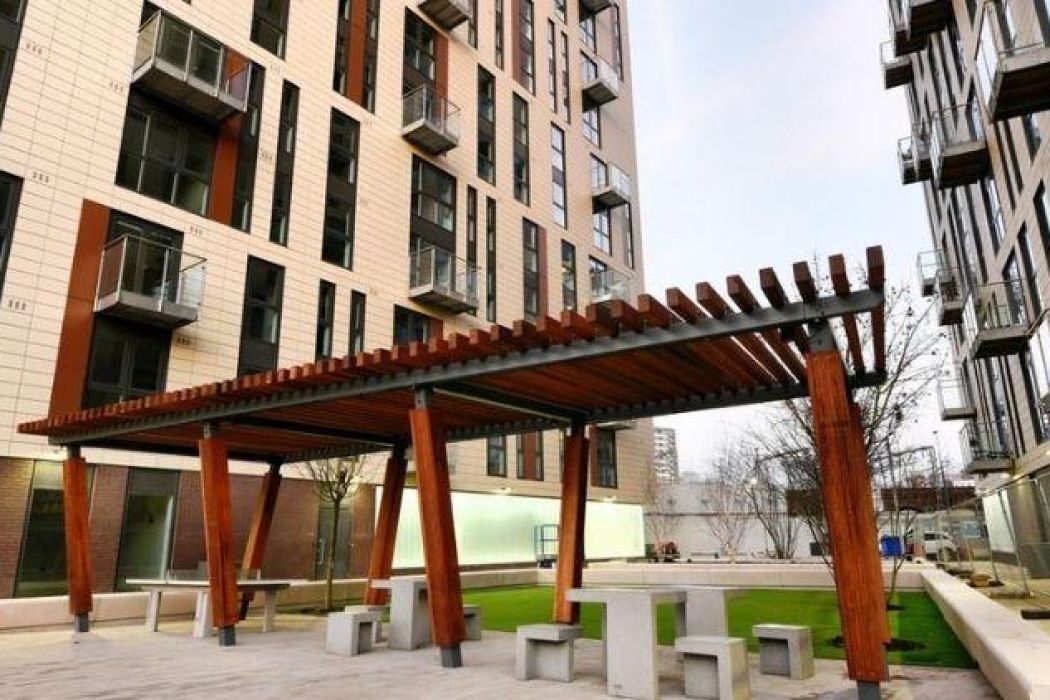This website uses cookies to improve your experience while you navigate through the website. Out of these cookies, the cookies that are categorised as necessary are stored on your browser as they are essential for the working of basic functionalities of the website. We also use third-party cookies that help us analyse and understand how you use this website. These cookies will be stored in your browser only with your consent. You also have the option to opt-out of these cookies. But opting out of some of these cookies may have an effect on your browsing experience.
Essential-all
| Name | Description | Lifetime |
|---|---|---|
| CART | The association with your shopping cart. | 1 Year |
| CATEGORY_INFO | Allows pages to be displayed more quickly. | 1 Year |
| COMPARE | The items that you have in the Compare Products list. | 1 Year |
| CUSTOMER | An encrypted version of your customer id. | 1 Year |
| CUSTOMER_AUTH | An indicator if you are signed into the store. | 1 Year |
| CUSTOMER_INFO | An encrypted version of the customer group you belong to. | 1 Year |
| SECTION_DATA_IDS | Stores customer-specific information related to shopper-initiated actions such as display wish list, checkout information, etc. | 1 Second |
| X-MAGENTO-VARY | X-Magento-Vary cookie is used by Magento 2 system to highlight that version of a page requested by a user has been changed. It allows having different versions of the same page stored in cache e.g. Varnish. | 1 Second |
| RECENTLY_COMPARED_PRODUCT_PREVIOUS | Stores product IDs of previously compared products for easy navigation. | 1 Second |
| RECENTLY_VIEWED_PRODUCT_PREVIOUS | Stores product IDs of recently previously viewed products for easy navigation. | 1 Second |
| DC_GTM_UA_UA-8807091-1 | This cookie is associated with sites using Google Tag Manager to load other scripts and code into a page. Where it is used it may be regarded as Strictly Necessary as without it, other scripts may not function correctly. The end of the name is a unique number which is also an identifier for an associated Google Analytics account. | 52 Seconds |
| PRODUCT_DATA_STORAGE | Stores configuration for product data related to Recently Viewed / Compared Products. | 1 Second |
| MAGE-MESSAGES | Tracks error messages and other notifications that are shown to the user, such as the cookie consent message, and various error messages. The message is deleted from the cookie after it is shown to the shopper. | 1 Second |
| MAGE-CACHE-SESSID | The value of this cookie triggers the cleanup of local cache storage. When the cookie is removed by the backend application, the Admin cleans up local storage, and sets the cookie value to true. | 1 Second |
| PHPSESSID | Cookie generated by applications based on the PHP language. This is a general purpose identifier used to maintain user session variables. It is normally a random generated number, how it is used can be specific to the site, but a good example is maintaining a logged-in status for a user between pages. | 1 Second |
| RECENTLY_COMPARED_PRODUCT | Stores product IDs of recently compared products. | 1 Second |
| RECENTLY_VIEWED_PRODUCT | Stores product IDs of recently viewed products for easy navigation. | 1 Second |
| __CF_BM | This cookie is used to distinguish between humans and bots. This is beneficial for the website, in order to make valid reports on the use of their website. | 30 Seconds |
Marketing
| Name | Description | Lifetime |
|---|---|---|
| CUSTOMER_SEGMENT_IDS | Stores your Customer Segment ID | 1 Year |
| EXTERNAL_NO_CACHE | A flag that, indicates whether caching is on or off. | 1 Year |
| FRONTEND | Your session ID on the server. | 1 Year |
| GUEST-VIEW | Allows guests to edit their orders. | 1 Year |
| LAST_CATEGORY | The last category you visited. | 1 Year |
| LAST_PRODUCT | The last product you looked at. | 1 Year |
| NEWMESSAGE | Indicates whether a new message has been received. | 1 Year |
| NO_CACHE | Indicates whether it is allowed to use cache. | 1 Year |
| PERSISTENT_SHOPPING_CART | A link to information about your cart and viewing history if you have asked the site. | 1 Year |
Performance-all
| Name | Description | Lifetime |
|---|---|---|
| _GID | This cookie is set by Google Analytics. It stores and update a unique value for each page visited and is used to count and track pageviews. | 1 Second |
| _GAT | This cookie name is associated with Google Universal Analytics, according to documentation it is used to throttle the request rate - limiting the collection of data on high traffic sites. | 53 Seconds |
| _GA | This cookie name is associated with Google Universal Analytics - which is a significant update to Google's more commonly used analytics service. This cookie is used to distinguish unique users by assigning a randomly generated number as a client identifier. It is included in each page request in a site and used to calculate visitor, session and campaign data for the sites analytics reports. | 1 Second |
Targeting-all
| Name | Description | Lifetime |
|---|---|---|
| _GCL_AU | Used by Google AdSense for experimenting with advertisement efficiency across websites using their services | 3 Seconds |
Functionality-all
| Name | Description | Lifetime |
|---|---|---|
| MAKE-CACHE-STORAGE | This cookie is used to facilitate content caching on the browser to make pages load faster. | 1 Second |
| FORM_KEY - day | This cookie is used to facilitate content caching on the browser to make pages load faster. | 1 Second |
| FORM_KEY - HOUR | This cookie is used to facilitate content caching on the browser to make pages load faster. | 1 Second |
| MAGE-CACHE-STORAGE | This cookie is used to facilitate content caching on the browser to make pages load faster. | 1 Second |
Unclassified-all
| Name | Description | Lifetime |
|---|---|---|
| _LO_IUD | This cookie is used to facilitate content caching on the browser to make pages load faster. | 1 Second |
| _LORID | 1 Second | |
| _LOTL | 6 Seconds | |
| _LO_V | 1 Second | |
| pixel | 0 |
Essential - Broxap
| Name | Description | Lifetime |
|---|---|---|
| DC_GTM_UA-8807091-1 | This cookie is associated with sites using Google Tag Manager to load other scripts and code into a page. Where it is used it may be regarded as Strictly Necessary as without it, other scripts may not function correctly. The end of the name is a unique number which is also an identifier for an associated Google Analytics account. | 52 Seconds |
| _ga_WL3BX6KL34 | This cookie is used by Google Analytics to persist session state. | 1 Second |
Unclassified-Broxap
| Name | Description | Lifetime |
|---|---|---|
| CF_CLEARANCE | 1 Second | |
| _sp_id.0c7a | 1 Second |
Google Consent
ad_user_data
ad_personalization
ad_storage
analytics_storage
personalization_storage
functionality_storage
security_storage




















