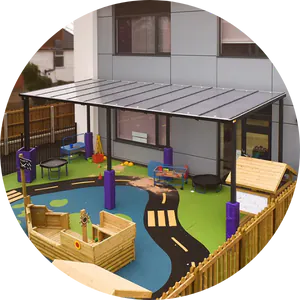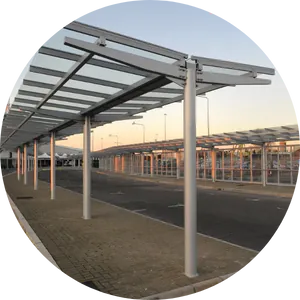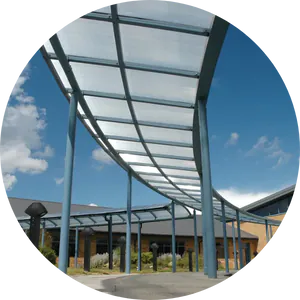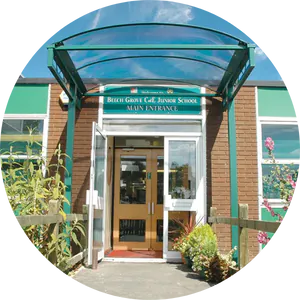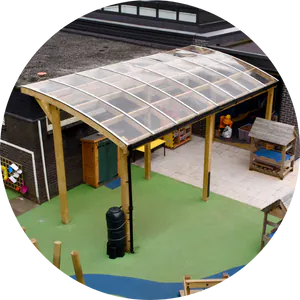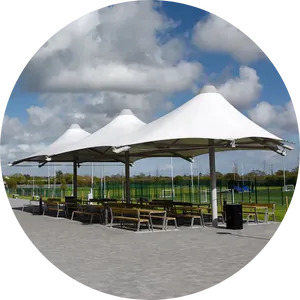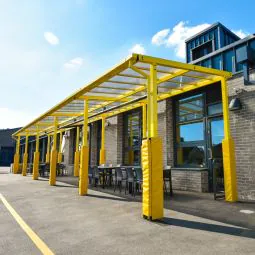Broxap specialise in designing commercial canopies and covered walkways that provide structurally sound and stylish solutions for every type of external requirement. Whether it's their standard or bespoke designs, all canopies work to complement our entire street furniture range.
Outdoor canopies and covered walkways are available in both traditional or contemporary styles, and include glazed structures, polycarbonate canopies, timber structures, cast iron and fabric canopies. In addition, Broxap also have a number of roofing options, which include transparent polycarbonate, glass solutions or opaque architectural cladding.
The versatile canopy styles, materials and flexibility in design means that our canopies suit any application. Uses can include a playground canopy, industrial entrance canopies, outdoor dining areas, and passenger waiting shelters, to name a few. Canopies are available as standard or bespoke designed to any requirements
Covered walkways provide a cost effective solution to create a link walkway. Suitable for many purposes from universities and hospitals to shopping arcades and schools. Covered walkways provide a link walkway between existing buildings, providing protection from the weather. Changes in height, direction and roof profile are all easily integrated into our walkway offering which is bolstered by our Design and Build service.
Bespoke Canopies and Walkways
As part of the bespoke Design and Build service, we offer a complete bespoke solution from the initial consultancy through to the installed and finished product. As part of our bespoke canopies and walkways service, they also offer optional extras such as the inclusion of guttering, side screens, solar lighting, a colour range, as well as other add-ins.
Yes. With our bespoke “design & build” offering, our standard design shelters can be modified to suit your site constraints or to align or avoid to door positions, windows, building reveals, as well as site topography. We also provide complete turnkey design consultancy service for unique canopy/shelter schemes, turning architectural concepts into high quality, durable and commercially competitive constructs.
Yes. For bespoke canopy/shelters, we provide reactions for the design and construction of foundations by others. For pre-designed standard products, we can provide drawing for these to be assessed by your engineering consultant(s). In cases where you do not have an engineer or contractor as part of your project, we can provide a quotation for the design and construction of the foundations.
A nominal minimum gap of 50mm will be required between the shelter and a building to allow for deflections. A Weather Resistance Barrier (WRB) can be provided to close this gap.
Yes, we offer a range of options such as PVC roll up panels, Roller Shutter Doors and PETg UV Side Panels. For more information and ideas on how to enclose your shelter click here.
Structural mild steel, including UKCA Marked (formally “CE Marked”) Steel*; Stainless-steel (grade 304 or 316); fabricated and/or cast aluminium; FSC* structurally graded and non-graded softwood.
*Where required.
Virtually all roofing materials. Popular choices are for polycarbonates, PVC tensile fabric (membrane), shade cloth, or an architectural profile metal cladding. We also use laminate glass, heat soak toughened glass (or both toughened AND laminate glass), as well as green roof technologies, built-up metal roofs and aluminium panels (e.g., bandstands).
Rainwater goods, such as guttering and down pipes, are optional features for most shelters and canopies. Rainwater goods/downpipes (if required) would typically discharge at ground level into a gully. Any rainwater goods shall typically consider the flow rates of BS EN 12056-3:2000.
It is advisable to reach out to your local authority to inquire about the need for planning permission. The requirement for planning permission can vary based on a range of factors including the size, exact location, and nature of the project. It is important to provide detailed information to ensure accurate guidance.
Building Regulations specify the standard to which a structure should be built i.e., strength, fire ratings etc. All of our bespoke structures are designed to BS EN 1990:2002+A1:2005 Eurocode – basis of structural design; BS EN 1993-1-1:2005 Eurocode 3 – Design of steel structures; BS EN 1991-1-3:2003 Eurocode 1 – Snow Loads; and BS EN 1991-1-4:2005 Eurocode 1 – Wind Actions. When specifying your canopy/shelter requirements, it is important to emphasise this requirement, to ensure against cheap products from rogue traders that may fail.
Yes. Our pre-designed range of shelters consider specific wind and snow loading criteria from the above for general use in the UK.
Yes. Bespoke designs are assessed and underwritten by an independent Structural Engineer. It is advisable that you contact your Local Building Control Officer to confirm if your canopy will need to conform to any specific Building Regulations. With their predetermined components/connections, there may be certain sites (e.g., high altitude, coastal towns etc…) that require our pre-designed “standard” products to be assessed, either by others or by us for a professional service charge.
Yes, we can provide a one stop shop from the initial site visit, to ordering your shelter, completing a site survey & groundworks along with an installation service.

